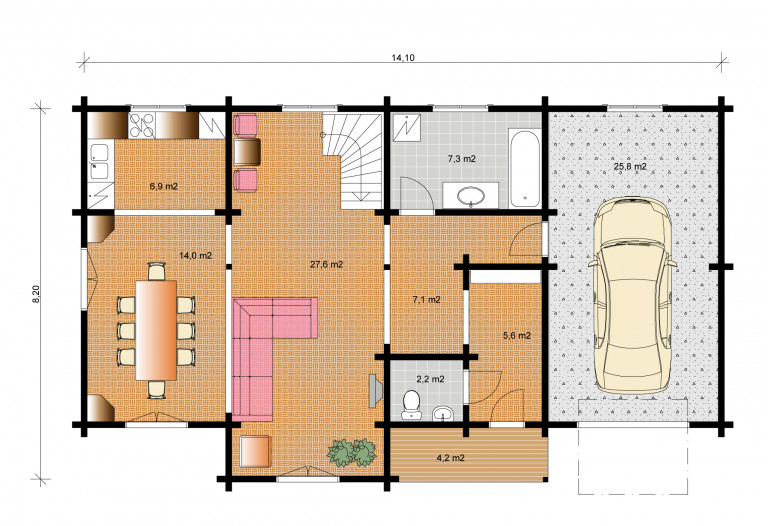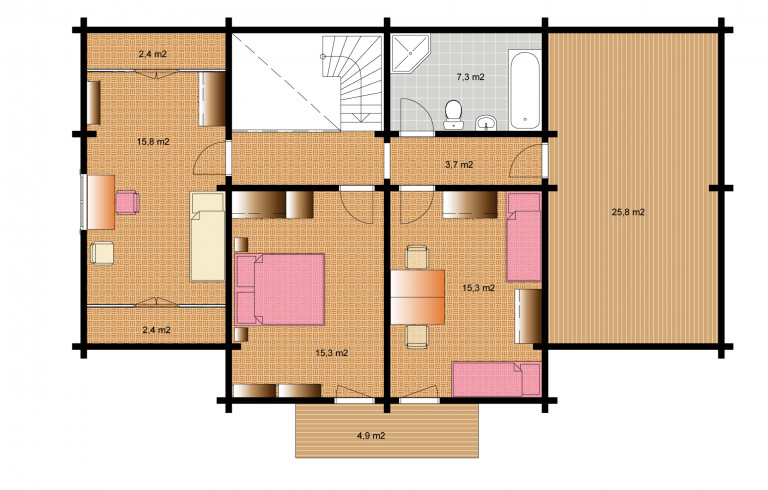Sierra
Details
Total gross area
202 m²
Ground floor
103 m²
First floor
99 m²
Terrace & balcony
9 m²
With its distinctive “mountain range” roof and charming little porch, the SIERRA house is particularly engaging!
The ground floor comprises a large open plan living space, surrounded by alcoves and functional rooms.
The attached garage with access from inside the house is an added bonus.



