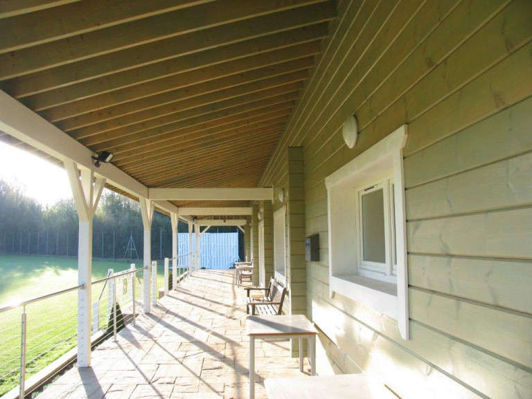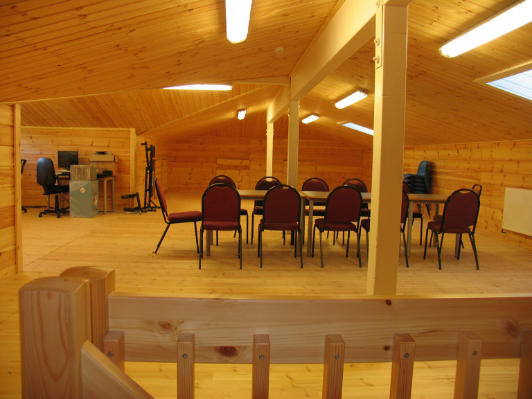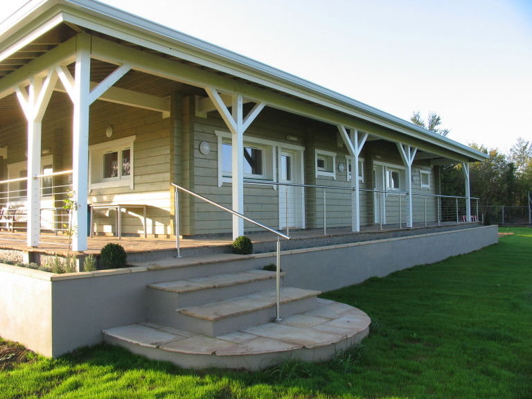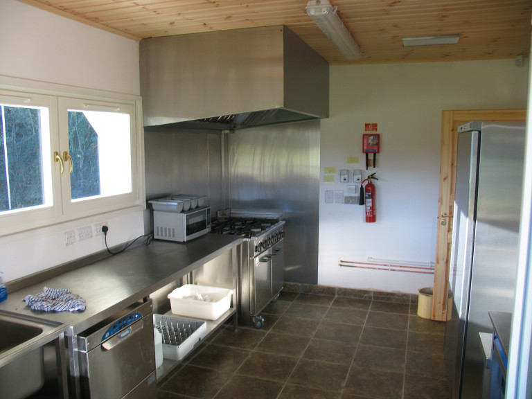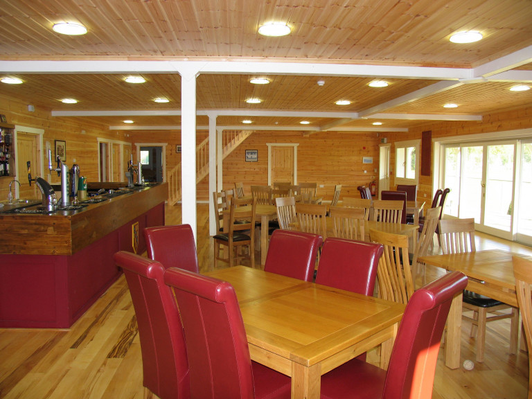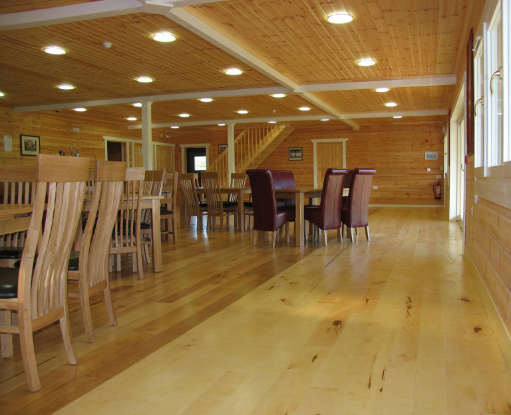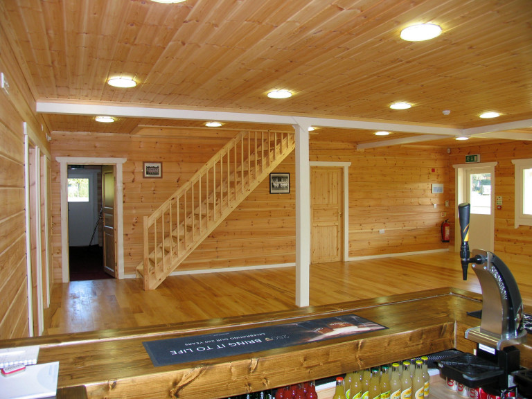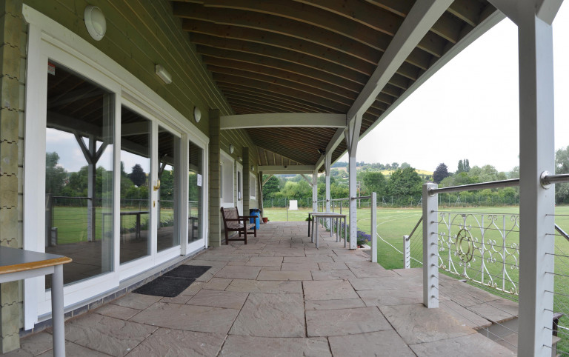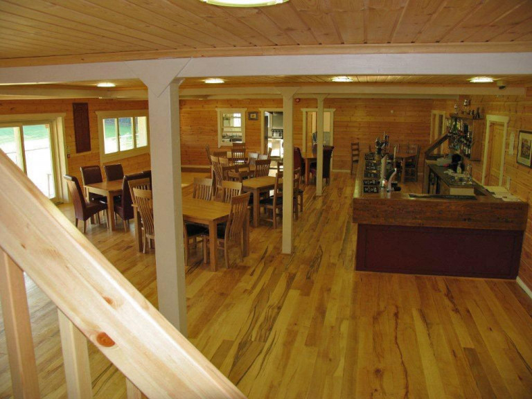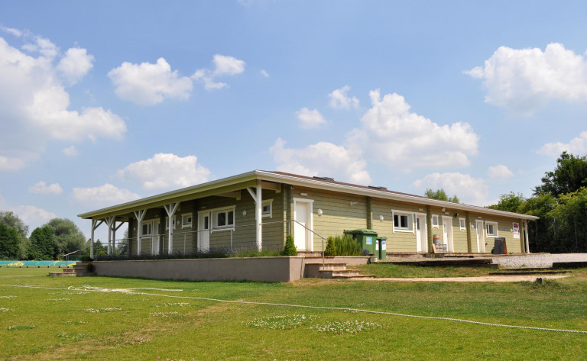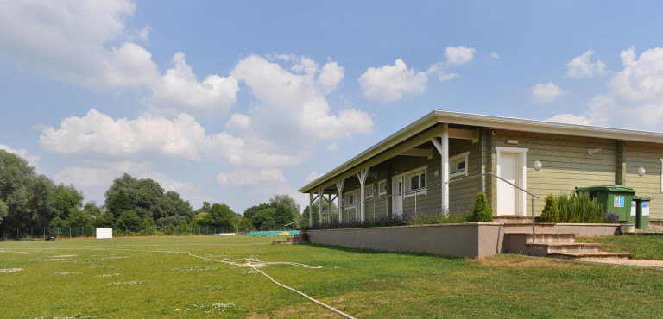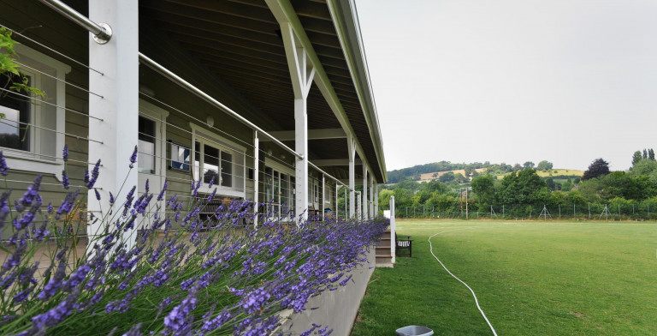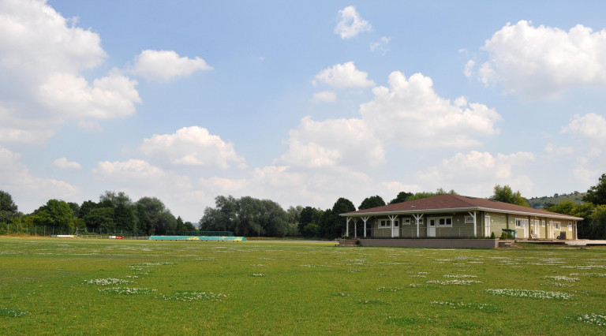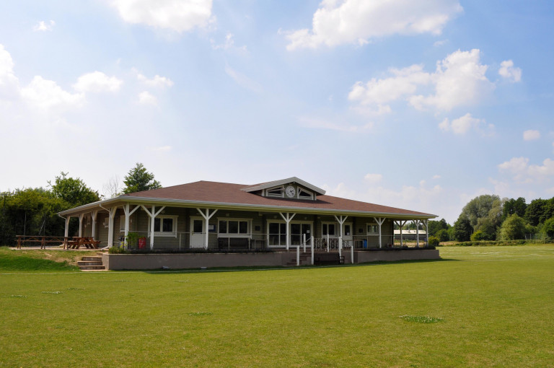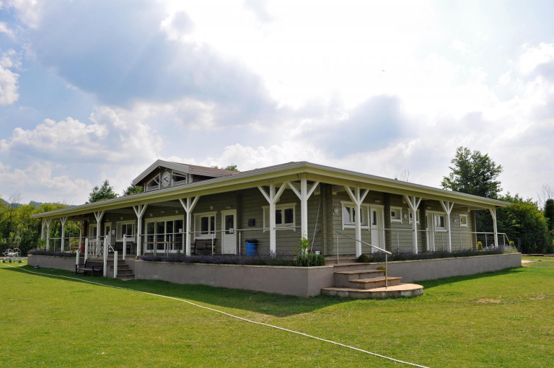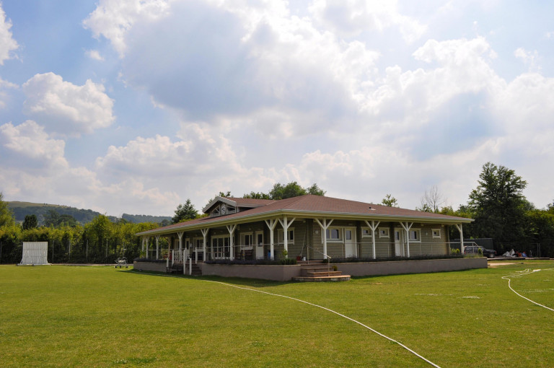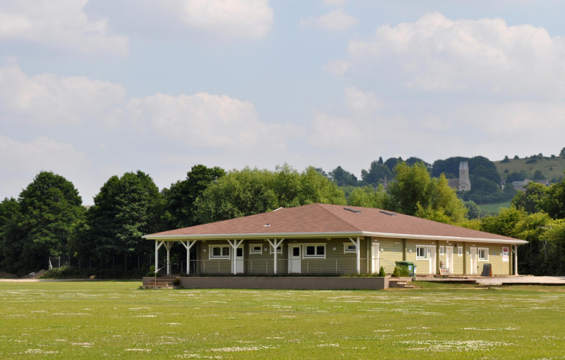Stroud Cricket Club Pavilion, England
Details
We designed a club house for the Stroud Cricket Club activities; watching the game, changing gear and relaxing in the pub with a pint of quality beer.
The building has a total floor surface of 621m². In the 375m² ground floor there is a large club house room with a kitchen & bar. Also changing rooms with showers and a sauna are located in the ground floor.
The first floor has a 14m² score box and an 81m² room with sky lights.
The club house was delivered in 2011 and the grand opening was held in 2012. This sure is one of the most impressive cricket club houses in the United Kingdom!
Visit the Stroud cricket club website here:
